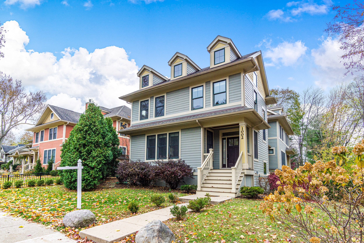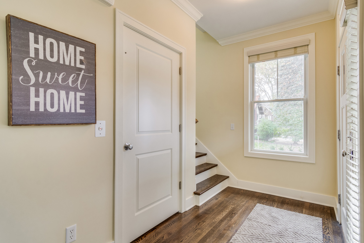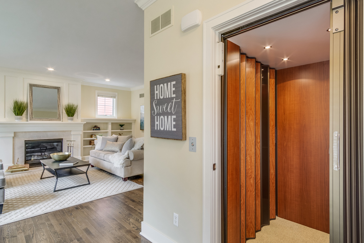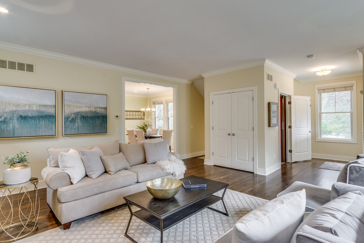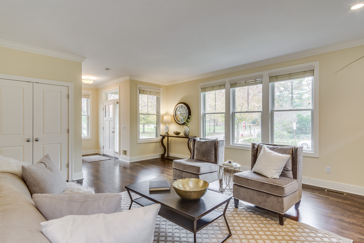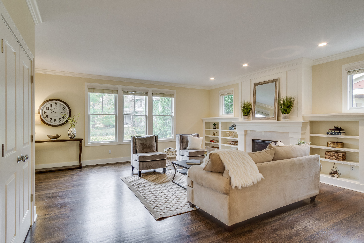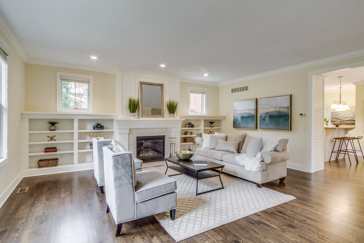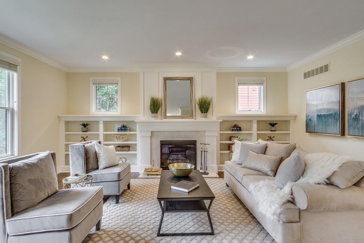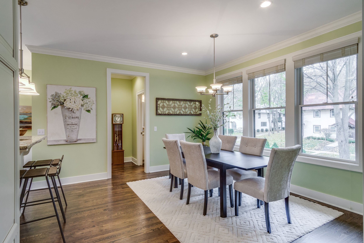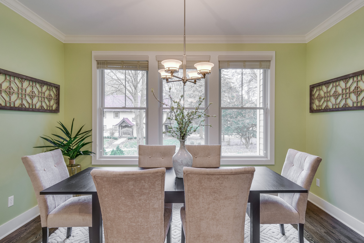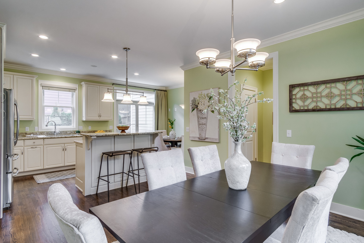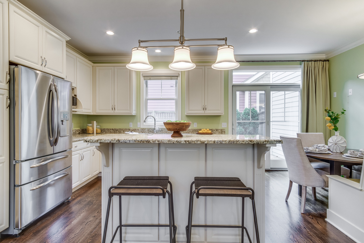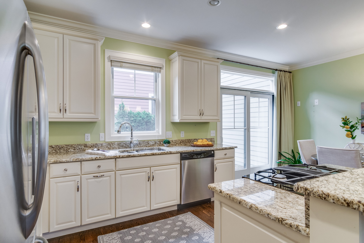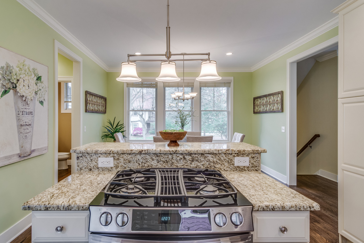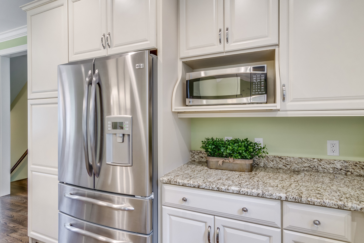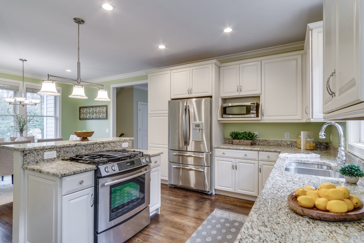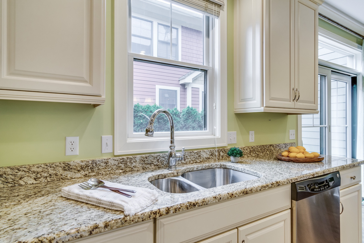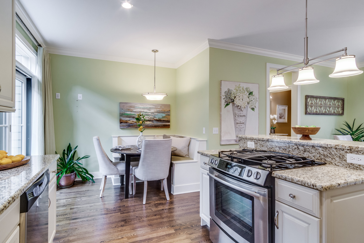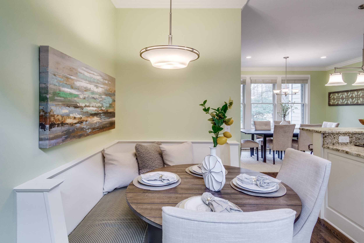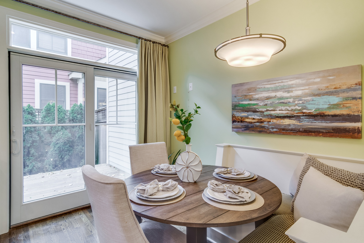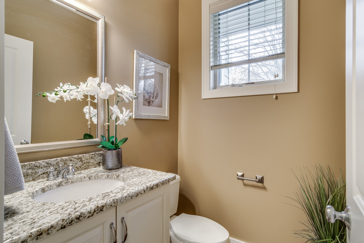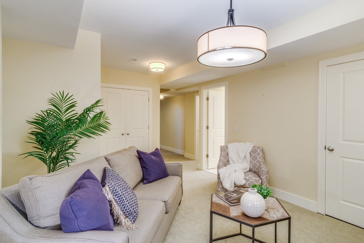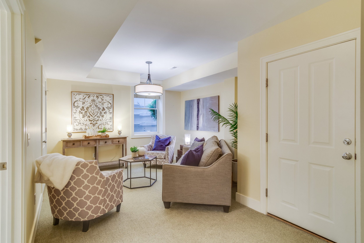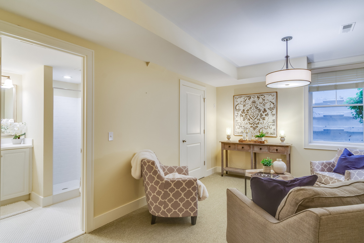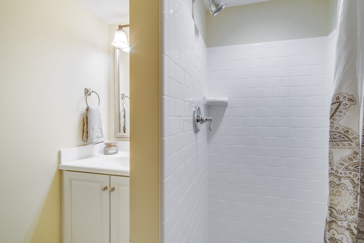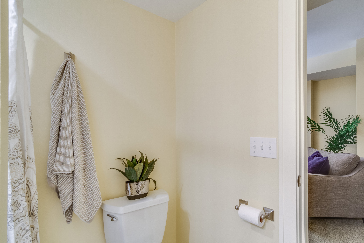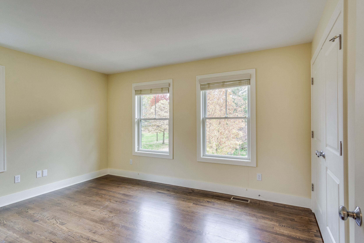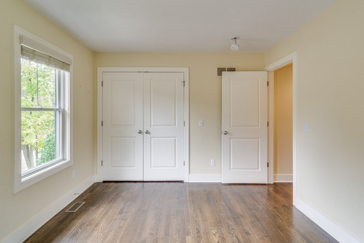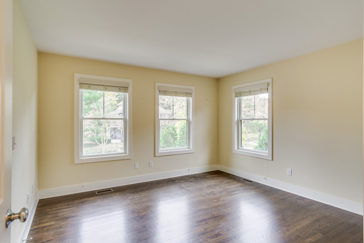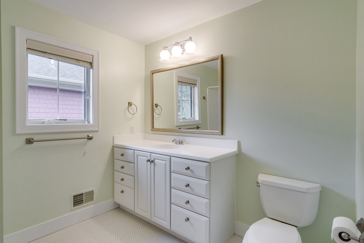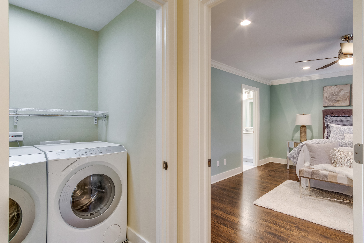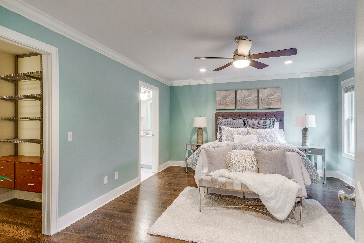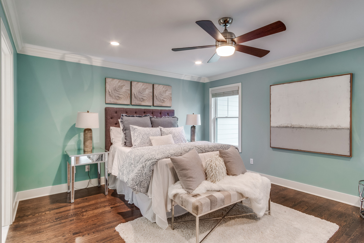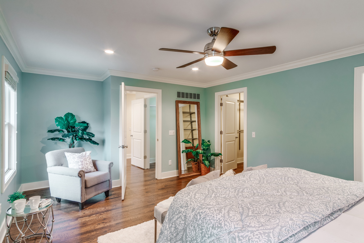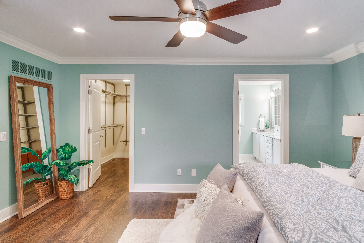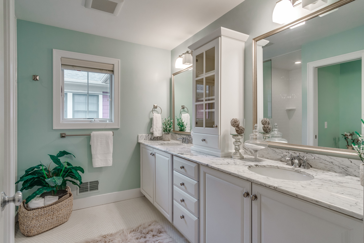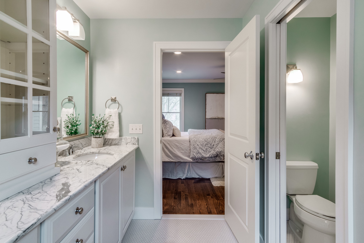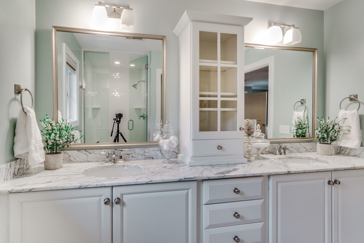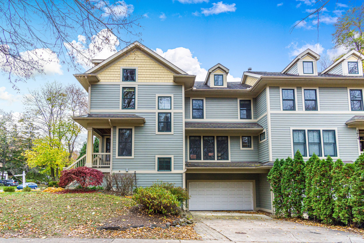Ann Arbor Townhouse
VIEW PHOTO GALLERY
ABOUT THE HOME
In the heart of Burns Park, this condominium townhouse was built in 2008 and since then has been lived in by its original owner. This chic dwelling is smartly designed and has beautiful site-finished hardwood floors, extensive wide-plank trim and moldings, and lots of windows bringing in an abundance of natural light. It features a spacious living room with fireplace and builtins, open to the formal dining area and a chefs kitchen with a built-in breakfast nook. From there is a walkout to the deck and paver patio for easy grilling and entertaining. Up the stairs is a large master retreat with walk-in closet and luxurious bath with classic white tile, dual vanities, and walk-in shower. Two additional bedrooms, bath, and laundry are on the second floor. The daylight lower level features flex space to serve as recreation room, home office, with an additional full bath. The best part: there’s an elevator that accesses all three levels.
For more information please contact:
Nancy Bishop
734-761-3040
For details on photography, videography, aerial views, or interactive Matterport 3D Virtual Tours - call or text (248) 660-5708, or CLICK HERE. Michigan Real Estate Photography proudly serves the entire Lower Peninsula with high quality, high definition media
